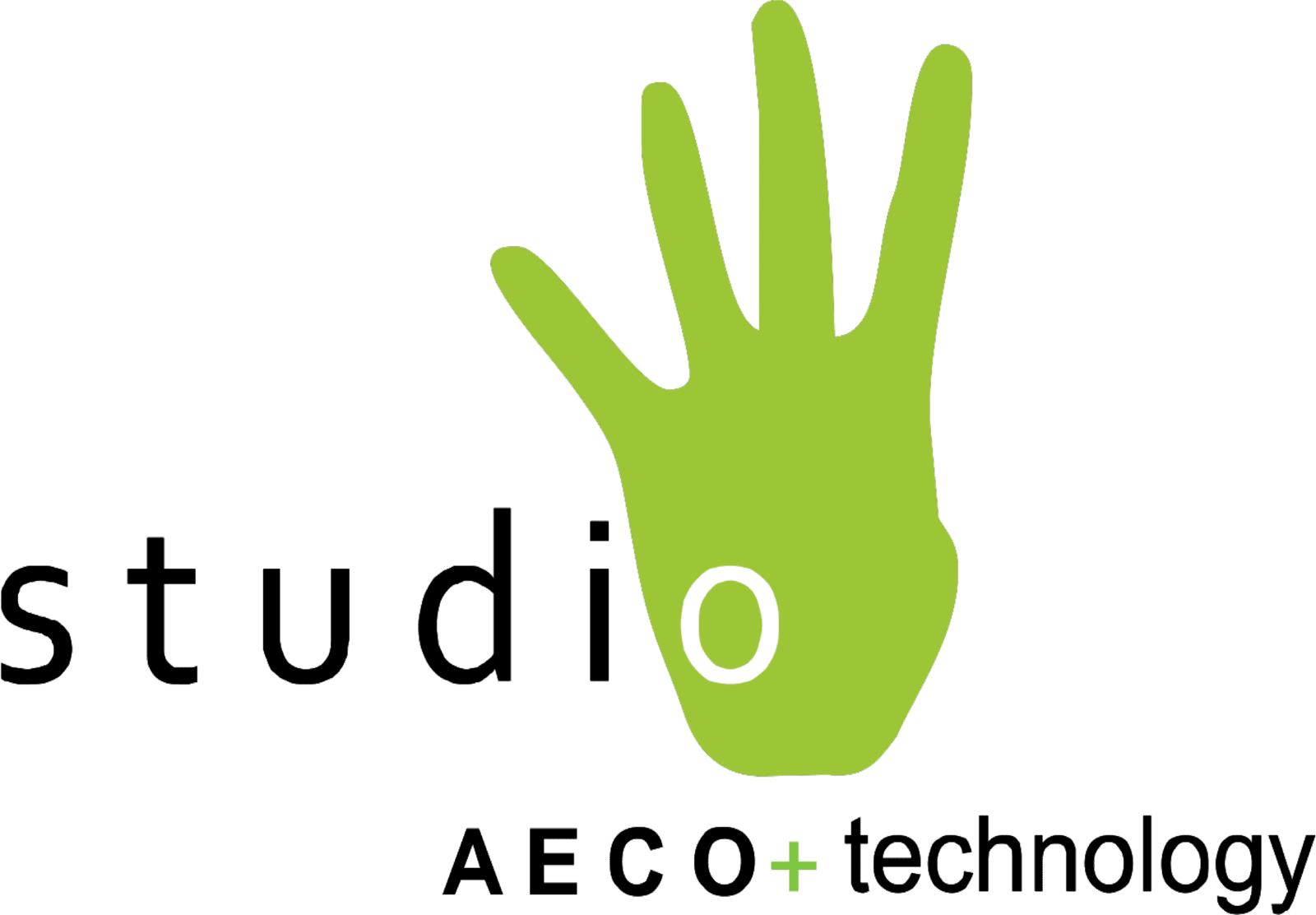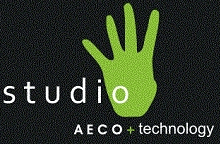
Single Unit Residential (Bungalow)
A Single-unit house or Bungalow requires consideration of factors such as Lot size, Setback requirements and Surrounding buildings, Architectural style, Natural light and Ventilation, Functionality and Accessibility, Outdoor space, Material selection, Maintenance requirements, Insulation, Orientation, Sustainability (rainwater harvesting, low-flow fixtures, LED lighting, etc). BIM offers numerous benefits for Single-unit bungalow designs, including Improved visualization, Enhanced collaboration, Clash detection, Accurate quantity estimation and Efficient construction documentation.

Multi Unit Residential Group Housing

High Rises / Tall Buildings
They are Multi-storey buildings that require mechanical systems for Vertical transportation, such as Elevators. They also need complex MEP services such as the Smoke exhaust, BMS and Automated fire sprinkler system with dedicated fireman’s elevators based on the occupants. Refuge floors are also added on every specific floor for fire evacuation. The Curtain wall / Facade design is also critical for the wind tunnel analysis. BIM is required extensively for the coordinated complex services with the core and shell of the building and Facade design.

Landscape for Real Estate
Landscape for Real Estate comprises elements such as Plantings, Planter beds, Pathways, Driveways, Kerbs/Curbs, Compound gates, Outdoor seating areas, Water features, Hardscapes, Lawn areas and Fences/hedges. Services include a Drainage system, Irrigation system, Water supply system, Electrical and lighting, Outdoor fire system (fire hydrants) and Water treatment plant/Septic tank/Soak pits/Rainwater harvesting tank. BIM helps visualize and plan accurate 3D models, which detects the clashes and avoids project errors and delays. BIM generates detailed construction documentation directly from the model.

IT Park/ SEZ
IT Park is a new-age concept for a large space economic zone, consisting of multiple high-rise buildings and a complex design with different spaces from the operational point of view. IT Park project consists of spaces like Offices, Coworking spaces, Conference rooms, Lobbies, Receptions, MEP room spaces, Food and Beverages spaces, Front of House (FOH), Back of House (BOH), Basements, Hardspace and Softspace, Recreational zones, Security offices, Amenity areas which require thorough coordination during the design stages with various services to support during the construction and operation phase.

Residential Interiors

Corporate Interiors
Corporate Interiors
.

Facade Design
Facade design is divided into several sections or components: Exterior Cladding, Glazing and Windows, Architectural Features, Sun Shading and Solar Control, Sustainability Elements, Structural Considerations, Accessibility and Entryways, Lighting and Illumination, Maintenance and Durability, Safety and Security, Historical and Cultural Considerations. Each of these sections is crucial. Hence, BIM allows for parametric modeling, so the changes made to one aspect of the facade are automatically reflected throughout the model. BIM also automatically detects clashes between Facade elements and other Building systems, such as HVAC, Electrical, or Plumbing.

Commercial Office Building
Commercial office building projects have challenges and concerns regarding Plan layout, MEP Services and Space utilization. The commercial office buildings consist of lobby areas, Retail spaces, office spaces, AHU Rooms, Lifts, Basements, OHT/UHT and parking spaces, which require coordination at the design stage to minimize clashes, optimum designs and budgets.

Plotted Development
Plotted Development
.

