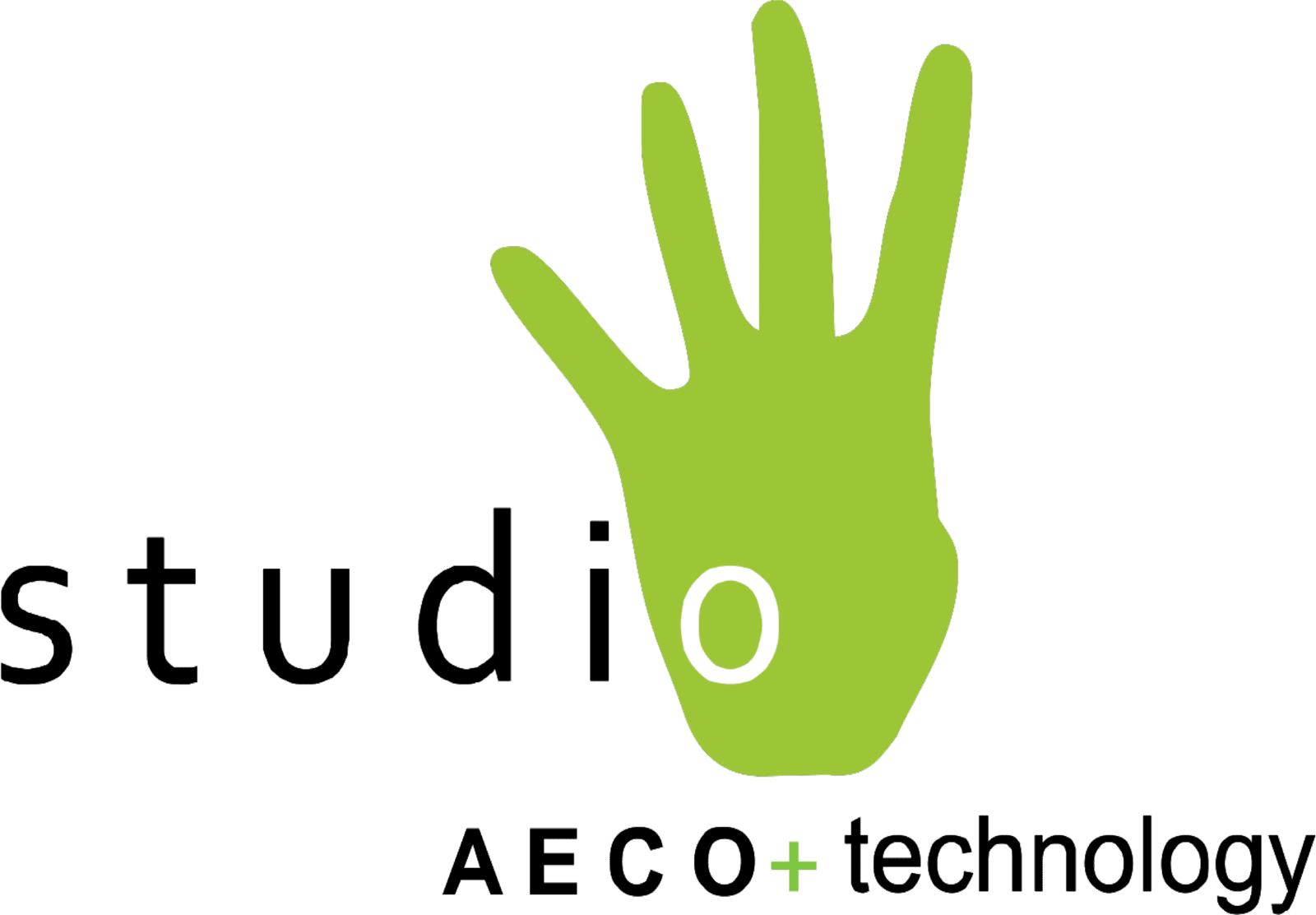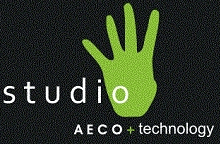
Hotels
The design of hotel sections aims to create distinct and functional spaces that cater to the needs and preferences of hotel guests. Reception and Lobby Area, Guest Rooms, Restaurants and Dining Areas, Fitness and Wellness Center, Conference and Meeting Rooms, Pool Area, Outdoor Spaces and Landscaping, Elevators and Circulation Areas, Back-of-House Areas, Service and Utility Areas, Specialty Suites and VIP Areas, Retail Spaces, Bar/Lounge Areas, Kids' Play Area, Business Center. BIM helps in Design Visualization and Space Planning, minimizing the clashes and overall project cost.

Restaurants
Based on the Restaurant's concept, target audience and overall theme, all the sections, such as the Dining Area (Dining Area, Ambience, Acoustics, Natural Light, Division of Spaces), Bar Area, Kitchen (Workflow, Equipment Placement, Ventilation), Restrooms, Waiting Area, Service Stations, Lighting, Materials and Finishes, Accessibility, Lounge Area, Buffet or Food Display Area, Theme-Specific Areas, Chef's Table or Exhibition Kitchen, can be tailored. BIM can assist in designing an effective HVAC and ventilation system, precise space planning and increase cost and time efficiency.

Commercial Kitchen
Proper planning and consideration of workflow and safety measures are crucial to creating an efficient and functional commercial kitchen. Food Preparation Area, Cooking Area, Baking Area, Cold & Dry Storage Area, Service Area, Staff Area, Administrative Area It's important to note that the layout and design of a commercial kitchen can vary significantly. BIM creates 3D models of commercial spaces, allowing stakeholders to visualize the final design. It also helps identify and resolve clashes or conflicts early in the design phase, reducing costly changes during construction.

Resorts
The sections in resorts are carefully planned and integrated with the help of BIM softwares. It helps optimize space utilization within resorts, including placing Guest rooms, Public spaces, Recreational areas, and Amenities. BIM allows interior designers to plan and visualize the interiors of resort buildings, including Guest rooms, Lobbies, Restaurants, and Spa facilities. It also supports construction planning, scheduling, and coordination and provides accurate quantity takeoffs and cost estimation capabilities, which are crucial for budgeting and cost control throughout the project. It includes various sections for Recreation and Activities, Nature and Gardens, Security and Medical Facilities, Event and Conference Spaces.

