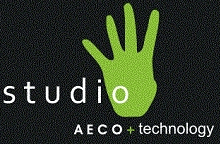
Cinema Complex
A Cinema Complex is a multi-screen movie theater facility that typically includes several movie screens and various amenities and services to enhance the movie-going experience for patrons. It has sections like an Entrance and Lobby Area, Concession Stand, Theater Halls, Projection Room, Restrooms, Ticketing and Information Counters, Waiting and Seating Areas, Maintenance and Utility Spaces, Specialized Screens and Formats, Private Screening Rooms, etc. The design of a Cinema Complex should prioritize functionality, aesthetics, and comfort to ensure an enjoyable experience for moviegoers. BIM helps design 3D models, which further helps in modeling and increases cost efficiency and sustainability. It also helps in clash detection and facility management.

Family Entertainment
The specific sections may vary depending on the size and focus of the Family Entertainment Centre (FEC). Still, some common sections you might find are the Entrance and Reception Area, Arcade Zone, Laser Tag Arena, Bowling Alley, Indoor Play Area, Go-Kart Track, Trampoline Park, Party Rooms, Food Court, Prize Redemption Counter, Restrooms and Changing Facilities. The layout and design of an FEC are crucial to ensure smooth traffic flow and easy access to various attractions. Hence, BIM can assist in tracking and managing assets within the FEC, from arcade games to HVAC systems, helping in maintenance and replacement planning. It also improves sustainability and clash detection, which improves space planning and collaborations. BIM further can be used to plan safety features within the FEC, such as emergency exit routes, fire suppression systems, and other safety-related aspects.

Amusement park
The architecture of an Amusement Park typically involves a well-planned layout that incorporates various themed sections. Some sections include: Main Entrance Plaza, Main Street or Midway, Themed Lands or Worlds, Adventure or Thrill Zone, Kiddie Land, Fantasy or Enchanted Forest, Water Park, Futuristic or Sci-Fi Zone, Western or Wild West Area, Cultural or International Area, Boardwalk or Carnival Zone, Gardens and Landscapes. Each of these sections are well planned with the help of BIM. In fact, BIM can assist in planning and executing maintenance activities, ensuring rides and facilities remain safe and operational. It helps to create a digital record of the amusement park's design and construction, which can be invaluable for future reference, renovations, or legal purposes.

Auditorium/ Theatre
The layout and design of spaces like Auditoriums and Theatres are carefully planned to ensure optimal visibility, acoustics, and comfort for the audience. It is further divided into more sections like Stage, Seating Area, Aisles, Proscenium, Orchestra Pit, Balconies and Boxes, Sound and Lighting Booths, Backstage Area, Acoustic Treatments, Exit Routes and Emergency Exits and Accessibility Features. It's important to note that the design of Auditoriums and Theatres can vary where BIM creates a 3D model of the Auditorium or Theatre, helping to visualize the final product. This aids in making design decisions, understanding spatial relationships, and ensuring the space meets the intended aesthetic and functional requirements.

Museum
Museums often consist of a crucial layout with various architectural sections or spaces like Exhibition Galleries, Temporary Exhibition Spaces, Atrium or Central Court, Education and Interpretation Areas, Cafes and Restaurants, Conservation and Restoration Areas. BIM assist in ensuring that a museum is accessible to all visitors, including those with disabilities. By modeling accessibility features like ramps, elevators, and tactile guides for the visually impaired, museums can make their spaces more inclusive and compliant with accessibility standards.

Cultural Centre
Architecturally, Cultural Centers are designed to reflect the values, history, and aspirations of the community they serve. They consist of Gallery Spaces, Performance Spaces, Auditoriums and Theaters, Lecture Halls and Seminar Rooms, Cafes and Lounges, Libraries and Reading Rooms, Multi-purpose Spaces, Administrative Offices, Outdoor Spaces, Technology and Interactive Zones. BIM plays a significant role in the design, construction, and management of Cultural Centers by improving collaboration, cost estimation, sustainability, and overall project efficiency. It helps ensure that these Centers are not only aesthetically pleasing but also functional, efficient, and accessible to all.

