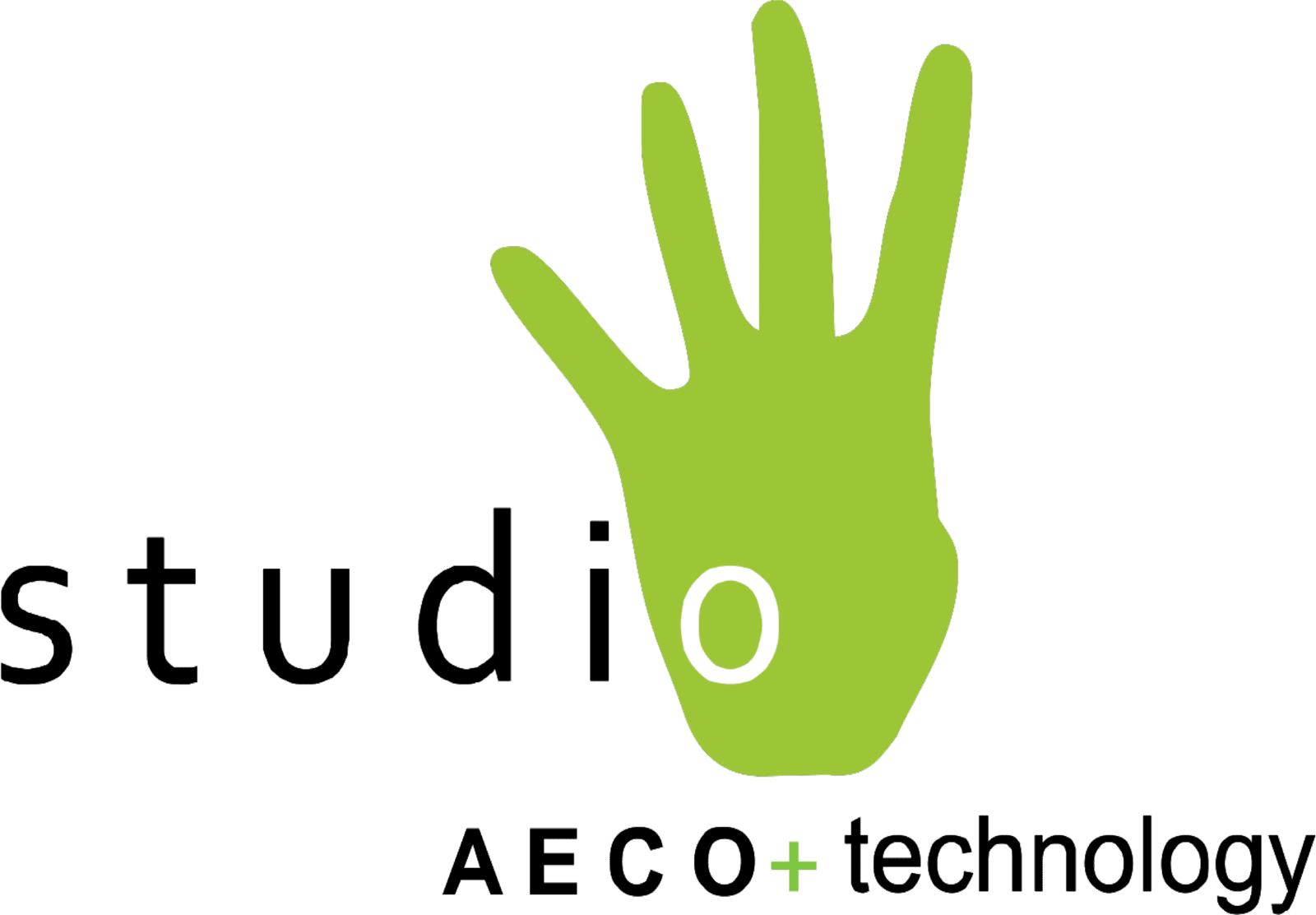
Hospitals
A Hospital needs special Brief Corridors, Waiting Rooms, Laboratories, Surgery Rooms, a Pharmacy, Waiting Areas, Cafeteria and Retail Spaces, and an Emergency Department (ED). BIM aids in creating a detailed and accurate 3D model of the Hospital. This model can include various Hospital sections, departments, and spaces. It helps visualize the layout and relationships between different sections before construction begins. BIM also identifies clashes or conflicts between different building elements, such as pipes running through walls or equipment interfering with structural components.

Medical College
Medical College includes Lecture Halls and Classrooms, Simulation Labs, Dissection Labs, Medical Imaging Facilities (Radiology, MRI, CT), Research Centers, Libraries, Administrative Offices, Faculty Rooms, Student Lounges and Common Areas, Auditoriums and Conference Rooms, Medical Library and Resource Center, Accommodation, Cafeteria and Dining Area, Outdoor Spaces and Green Areas. The design includes electrical systems, plumbing, heating, ventilation, air conditioning (HVAC), internet connectivity, audio-visual facilities, etc. BIM here plays a very powerful role for 3D visualization, space planning and material selection.

Research & Development facility
A Research and Development (R&D) facility is a specialized building designed to accommodate scientific research, experimentation, and innovation activities. Here are some standard sections and areas: Laboratory Sections, Collaboration and Interaction Spaces, Research Support Sections, Data Management and IT Sections, Office Sections, Specialized Research Sections, Environmental Control Sections, Amenities & Utility areas, Green and Outdoor Spaces. Such complex regulatory requirements, evolving research needs, managing safety concerns, space allocation and project management are made better and efficient with BIM.

Veterinary Hospitals
Veterinary Hospitals consist of complex sections like Examination Rooms, Treatment Areas, Surgery Suites, Diagnostics, Laboratory, Isolation Areas, Boarding and Ward Areas, Grooming and Bathing Areas, Dental Suites, Staff Facilities, Administrative and Management Offices and Retail Areas. BIM helps in Design and Visualization, Space Planning and Optimization, Cost Estimation and Budgeting. It also allows architects and designers to create 3D models of the veterinary hospital. It provides a realistic representation of the facility's layout, including treatment rooms, surgical suites, waiting areas, and administrative spaces.

Cancer Institutes
Sections like Oncology Clinics, Radiation Oncology, Surgical Suites, Imaging and Diagnostics, Research Laboratories, Clinical Trial Units, In-patient Units, Support Services, Palliative Care and Hospice Units, Pharmacies, Patient Resource Centers, Green Spaces and Healing Gardens are found in Cancer Institutes. For such crucial projects, BIM can assist in modeling and optimizing energy-efficient systems, such as HVAC, lighting, and insulation, to meet sustainability goals and reduce operational costs.

Healthcare Interiors
Here are some key areas within Healthcare Interiors: Patient Rooms, Waiting Areas, Reception, Treatment Rooms, Examination Rooms, Nursing Stations, Diagnostic Imaging and Laboratories, Surgery Suites, Family Rooms, Rehabilitation Spaces, Outdoor Spaces, Universal Design Principles, Infection Control Measures. BIM allows for precise space planning, ensuring that all healthcare interiors are optimized for their intended purposes. BIM can be utilized for planning the maintenance and replacement of interior components, such as flooring, wall coverings, and lighting fixtures. Thus, it helps in long-term facility management.

Pharmacy
The design of a pharmacy section within a healthcare facility, such as a hospital, clinic, or retail pharmacy, should prioritize efficiency, safety, and patient privacy. Further complex sections include a Dispensing Area, Storage and Shelving, Clean and Sterile Compounding Area, Medication Safety, Pharmacy Information System, Accessibility and ADA Compliance, Lighting and Ventilation, Waste Disposal and Acoustics. BIM can help plan maintenance schedules for pharmacy equipment, fixtures, and building systems, ensuring they are adequately maintained and replaced when needed and also to an excellent level of Communication and Collaboration.

